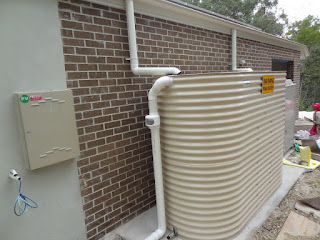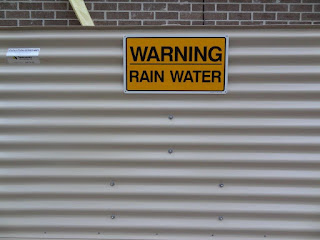Since the last post there have been some changes - the roof is on the front verandah, the water tank and hot water system are in, the gutters have been attached and the splashbacks have been installed. You will also see in the photos that the water treatment lines have been installed (to that we needed to get rid of some little regrowth trees).
Hopefully some time in the two weeks our deck will commence. It should take three weeks to complete and hopefully this will coincide with Metricon having everything else done. All that will remain then will be to get a driveway cut and then move all of our belongings the 100 metres from one house to the other - which despite what everyone thinks, will still be just as annoying as a 'normal' move.
Below are some updated photos.
The Water Tank
DANGER!
Render is done!
Render and verandah battens.
The excavator prepping the disposal site.
More 'digger' shots
More danger!
The finished product - Now I just need to turf it!
The front façade with verandah!
A look to the left.
And a look to the right.
The master window.
Bricks look better now that they have been cleaned!
The 'double' downpipes!
The 'thing' on the roof!
Side view of the 'almost' finished product!
The hot water system - Yay!
SIDE NOTE - our current system does not even last long enough for a two minute shower - this is by far the most exciting part of the move!
The Kitchen - now with splashbacks!
More Kitchen.
More Kitchen!





































































