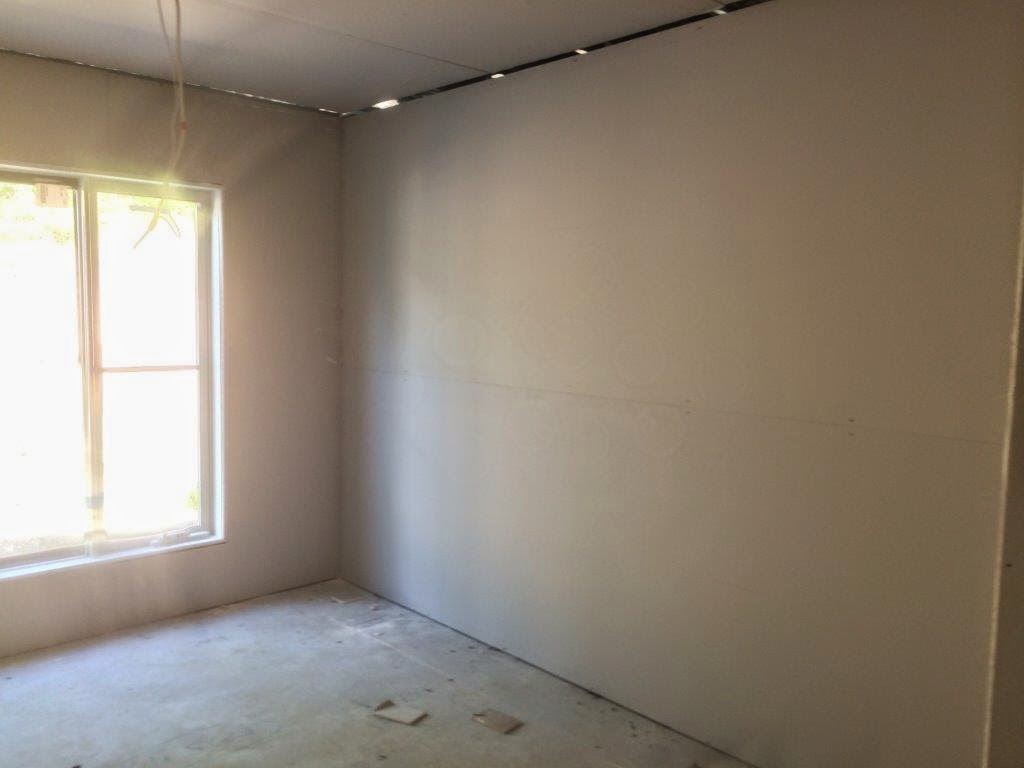1/ Plastering finished
2/ Skirting and cornicing was done --> There is no skirting on the floors where the timber floors are being laid yet - we paid extra to not have the beading laid and rather have the skirting boards put on after the floor was laid. I think this is a cost worth having - I hate the beading on timber floors!
3/ Doors were put on
4/ Shelves in Walk in Robes were put in.
5/ Cabinetry in Kitchen, Butler's Pantry, Bathroom, Ensuite, Powder Room, Laundry and Walk in Linen Cupboard was installed.
6/ Door to the Powder Room was re-installed as it was hung the right way according to the plans but to both Donna & I as well as our Site Supervisor, it made sense the other way.
7/ Scaffolding was taken down which allows us to see how big the area is and also allows us to get some more deck quotes going.
8/ The front verandah was put up - it is attached to the frame and is then bricked over. Apparently this is the only state where this happens - all other states attach to the bricks, however due to cyclones Qld is different! Doesn't worry me, it's just more work for the brickies - maybe that is another reason why the Colonial Façade is soooo much expensive to build!
Master Bedroom (Donna's Window)
Study (Joey's Room!)
My cornice choice - thoughts people??
Formal Lounge / We're not quite sure yet room
Kitchen
More Kitchen
More Kitchen
Butler's Pantry
More Butler's Pantry
Even More Butler's Pantry
Ensuite
More Ensuite
Main Bathroom
Laundry (with cabinetry that needs to be extended/replaced)
Walk-in Linen Closet
Guest Bedroom
Home Theatre
Home Theatre with doors
Outside Home Theatre
Photos of the Verandah
Out the back
Still no bricks












































